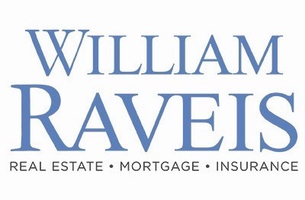For more information regarding the value of a property, please contact us for a free consultation.
2787 Redding Road Fairfield, CT 06824
Want to know what your home might be worth? Contact us for a FREE valuation!

Our team is ready to help you sell your home for the highest possible price ASAP
Key Details
Sold Price $1,805,000
Property Type Single Family Home
Listing Status Sold
Purchase Type For Sale
Square Footage 4,060 sqft
Price per Sqft $444
MLS Listing ID 170593559
Style Ranch
Bedrooms 4
Full Baths 4
Half Baths 1
Year Built 1989
Annual Tax Amount $18,724
Lot Size 2.060 Acres
Property Description
Multiple offers received. Final offers due Monday at 10 AM. This expanded modern residence boasts one-level living with soaring 10'+ ceilings and separate guest cottage sited gracefully back from the road. The estate-like 2+ acre landscaped grounds include 4 bays of garage, deep covered bluestone veranda, walls of windows and graceful Belgium-lined circular drive. A unique floorplan weaving open concept with formal rooms is adorned with graceful deep crown and baseboard molding with a glow only natural light can provide. Warmly stained hardwood floors, 3 magnificent wood-burning marble fireplaces punctuate the living areas, infusing warmth & sophistication throughout. The heart of the home is a well-appointed kitchen boasting high, vaulted ceilings wrapped in white cabinetry and open to the dining area with access to an expansive covered veranda, the perfect tableau for outdoor entertaining & relaxation. Off the kitchen find a spacious family room with walls of windows and fireplace. The formal living and dining rooms are well-appointed and well-proportioned. A one-of-a-kind primary suite features 2 primary baths, private hall of closets + more. The high-ceilinged, huge basement offers enormous storage or future living space. The cottage offers a front foyer, eat-in kitchen and sitting area, full bath/laundry and sleeping/sitting quarters on the second level. Potential pool site! A sought-after location taking advantage of Fairfield /Aspetuck amenities.
Location
State CT
County Fairfield
Zoning AAA
Interior
Heating Hot Air, Zoned
Cooling Central Air, Zoned
Fireplaces Number 3
Exterior
Exterior Feature Covered Deck, French Doors, Guest House, Gutters, Porch-Wrap Around, Stone Wall
Parking Features Attached Garage, Detached Garage
Garage Spaces 4.0
Waterfront Description Water Community,Beach Rights
Roof Type Asphalt Shingle
Building
Lot Description Dry, Level Lot, Treed, Fence - Partial
Foundation Concrete
Sewer Septic
Water Public Water Connected
Schools
Elementary Schools Burr
Middle Schools Tomlinson
High Schools Fairfield Warde
Read Less
Bought with Denise Walsh • William Raveis Real Estate


