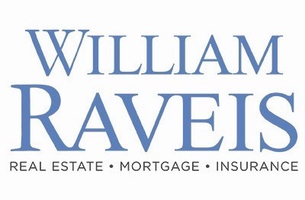For more information regarding the value of a property, please contact us for a free consultation.
35 Jesse Lee Drive Easton, CT 06612
Want to know what your home might be worth? Contact us for a FREE valuation!

Our team is ready to help you sell your home for the highest possible price ASAP
Key Details
Sold Price $630,000
Property Type Single Family Home
Listing Status Sold
Purchase Type For Sale
Square Footage 2,084 sqft
Price per Sqft $302
MLS Listing ID 170426176
Style Ranch
Bedrooms 3
Full Baths 2
Year Built 1951
Annual Tax Amount $8,306
Lot Size 0.630 Acres
Property Description
Location, Location, Location! Move right into this tastefully updated home located in the heart of lower Easton on a quiet side street just minutes from the town Center. This tastefully updated ranch is ideal for anyone looking to have one floor living located on a great level lot. Many stylish and practical updates have been completed in the past 5 years. This home boasts new thermopane windows and hardwood floors throughout, completely remodeled baths and kitchen featuring granite countertops, stainless steel appliances, and a custom breakfast bar. The living room features a stone fireplace with a wood burning stove and custom built-ins. In the dining room you will find vaulted ceilings and exposed beams. A bright and airy family room leads to the gorgeous stone patio overlooking the scenic yard. The home has 3 good sized bedrooms including a master suite and a possible 4th bedroom or office. The basement has a fully finished room, a spectacular wine cellar with stone tile, a laundry room and a large storage area that can be finished for additional living space. Gas heat, city water, and close proximity to the Merritt Parkway, schools and shopping. Enjoy a stroll or a bike ride in this amazing neighborhood. Take advantage of the wonderful school system, farm stands and overall country feel of this beautiful town.
Location
State CT
County Fairfield
Zoning R1
Interior
Heating Radiant
Cooling Ceiling Fans, Window Unit
Fireplaces Number 1
Exterior
Exterior Feature Patio
Parking Features Attached Garage
Garage Spaces 2.0
Waterfront Description Not Applicable
Roof Type Asphalt Shingle
Building
Lot Description Level Lot, Lightly Wooded
Foundation Concrete
Sewer Septic
Water Public Water Connected
Schools
Elementary Schools Samuel Staples
Middle Schools Helen Keller
High Schools Joel Barlow
Read Less
Bought with Denise Walsh • William Raveis Real Estate


