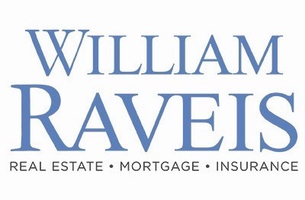See all 18 photos
$279,999
Est. payment /mo
3 Beds
3 Baths
1,996 SqFt
Open 7/12 12PM-2PM
39 Ames Avenue #A Meriden, CT 06451
REQUEST A TOUR If you would like to see this home without being there in person, select the "Virtual Tour" option and your advisor will contact you to discuss available opportunities.
In-PersonVirtual Tour
OPEN HOUSE
Sat Jul 12, 12:00pm - 2:00pm
Sun Jul 13, 12:00pm - 2:00pm
UPDATED:
Key Details
Property Type Condo
Sub Type Condominium
Listing Status Active
Purchase Type For Sale
Square Footage 1,996 sqft
Price per Sqft $140
MLS Listing ID 24108377
Style Townhouse
Bedrooms 3
Full Baths 2
Half Baths 1
HOA Fees $275/mo
Year Built 2008
Annual Tax Amount $4,604
Property Sub-Type Condominium
Property Description
Welcome HOME. Located in Meriden, CT. Step into contemporary comfort with this beautifully updated three-level townhouse-style condo, featuring 3 spacious bedrooms and 2.5 bathrooms. Designed for both functionality and style, this modern home boasts an open-concept second level with sleek finishes, upgraded flooring, and abundant natural light. The gourmet kitchen is equipped with stainless steel appliances, quartz countertops, and custom cabinetry-perfect for entertaining or everyday living. Upstairs, the primary suite offers a private retreat with a luxurious en-suite bathroom and ample closet space. Two additional bedroomsideal for family, guests, or a home office. A convenient half-bath is located on the main level, while the lower level provides flexible space for a media room, gym, or home office. Other highlights include in-unit laundry, updated lighting, and private entry. Located in a well-maintained three unit community, this home combines the feel of a townhouse with the convenience of condo living-just minutes from shopping, dining, public transit, and major commuter routes.
Location
State CT
County New Haven
Zoning Per Town
Rooms
Basement None
Interior
Heating Hot Air
Cooling Central Air
Exterior
Parking Features Attached Garage
Garage Spaces 2.0
Waterfront Description Not Applicable
Building
Lot Description City Views, Level Lot
Sewer Public Sewer Connected
Water Public Water Connected
Level or Stories 3
Schools
Elementary Schools Per Board Of Ed
High Schools Per Board Of Ed
Others
Pets Allowed Yes
Listed by Nikki Barnaby-Anderson • Elite Team Realty, LLC
GET MORE INFORMATION
QUICK SEARCH




