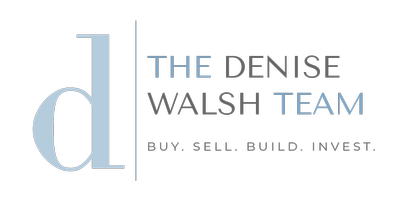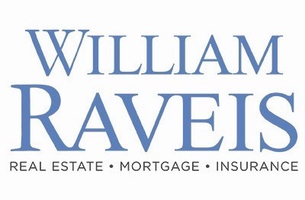181 Turn Of River Road #12 Stamford, CT 06905
OPEN HOUSE
Tue Jun 24, 11:00am - 1:00pm
UPDATED:
Key Details
Property Type Condo
Sub Type Condominium
Listing Status Coming Soon
Purchase Type For Sale
Square Footage 3,971 sqft
Price per Sqft $401
MLS Listing ID 24104540
Style Townhouse,Single Family Detached
Bedrooms 4
Full Baths 4
Half Baths 1
HOA Fees $808/mo
Year Built 1990
Annual Tax Amount $15,408
Property Sub-Type Condominium
Property Description
Location
State CT
County Fairfield
Zoning RD
Rooms
Basement Full, Partially Finished, Walk-out
Interior
Interior Features Security System
Heating Hot Air
Cooling Central Air
Fireplaces Number 1
Exterior
Exterior Feature Balcony, Deck, Patio
Parking Features Attached Garage
Garage Spaces 2.0
Waterfront Description Not Applicable
Building
Lot Description Secluded, Treed, On Cul-De-Sac
Sewer Public Sewer Connected
Water Public Water Connected
Level or Stories 3
Schools
Elementary Schools Davenport Ridge
Middle Schools Turn Of River
High Schools Stamford High
Others
Pets Allowed Yes




