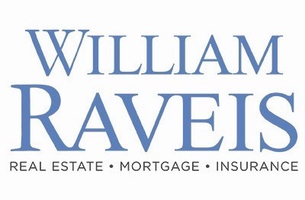97 Wildwood Circle Durham, CT 06422
OPEN HOUSE
Sat Jun 21, 11:00am - 2:00pm
Sun Jun 22, 11:00am - 2:00pm
UPDATED:
Key Details
Property Type Single Family Home
Listing Status Active
Purchase Type For Sale
Square Footage 3,205 sqft
Price per Sqft $171
MLS Listing ID 24103903
Style Colonial
Bedrooms 4
Full Baths 2
Half Baths 1
Year Built 1973
Annual Tax Amount $8,299
Lot Size 0.950 Acres
Property Description
Location
State CT
County Middlesex
Zoning FR
Rooms
Basement Full
Interior
Interior Features Auto Garage Door Opener, Cable - Pre-wired
Heating Hot Water
Cooling Window Unit
Fireplaces Number 1
Exterior
Exterior Feature Shed, Deck
Parking Features Attached Garage
Garage Spaces 2.0
Waterfront Description Not Applicable
Roof Type Asphalt Shingle
Building
Lot Description Sloping Lot
Foundation Concrete
Sewer Septic
Water Private Well
Schools
Elementary Schools Per Board Of Ed
Middle Schools Per Board Of Ed
High Schools Per Board Of Ed




