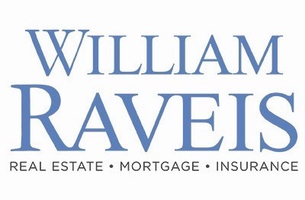262 Cove Road Stonington, CT 06378
OPEN HOUSE
Tue Jun 24, 12:00pm - 2:00pm
UPDATED:
Key Details
Property Type Single Family Home
Listing Status Coming Soon
Purchase Type For Sale
Square Footage 5,142 sqft
Price per Sqft $670
MLS Listing ID 24103263
Style Other
Bedrooms 5
Full Baths 4
Half Baths 1
Year Built 1740
Annual Tax Amount $26,427
Lot Size 33.360 Acres
Property Description
Location
State CT
County New London
Zoning Rc-120
Rooms
Basement Partial, Unfinished, Partial With Walk-Out
Interior
Interior Features Cable - Available, Open Floor Plan, Sauna
Heating Hydro Air
Cooling Central Air
Fireplaces Number 2
Exterior
Exterior Feature Barn, Guest House, French Doors, Shed, Fruit Trees, Garden Area, Stable, Stone Wall, Paddock
Parking Features Barn, Covered Garage
Garage Spaces 3.0
Pool Spa, Salt Water, In Ground Pool
Waterfront Description Not Applicable
Roof Type Asphalt Shingle,Metal
Building
Lot Description Farm Land
Foundation Concrete, Stone
Sewer Septic
Water Private Well
Schools
Elementary Schools Deans Mill
High Schools Stonington




