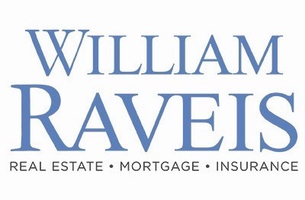193 Stoner Drive West Hartford, CT 06107
OPEN HOUSE
Sun Jun 22, 2:00pm - 4:00pm
UPDATED:
Key Details
Property Type Single Family Home
Listing Status Active
Purchase Type For Sale
Square Footage 3,077 sqft
Price per Sqft $323
MLS Listing ID 24100704
Style Split Level
Bedrooms 4
Full Baths 2
Half Baths 1
Year Built 1962
Annual Tax Amount $11,327
Lot Size 0.800 Acres
Property Description
Location
State CT
County Hartford
Zoning R-20
Rooms
Basement Crawl Space, Full, Storage, Fully Finished, Full With Walk-Out
Interior
Interior Features Auto Garage Door Opener, Open Floor Plan
Heating Hot Water
Cooling Central Air
Fireplaces Number 2
Exterior
Exterior Feature Wrap Around Deck, Lighting, Patio
Parking Features Attached Garage
Garage Spaces 2.0
Waterfront Description Not Applicable
Roof Type Asphalt Shingle
Building
Lot Description On Cul-De-Sac, Professionally Landscaped
Foundation Concrete
Sewer Septic
Water Public Water Connected
Schools
Elementary Schools Louise Duffy
High Schools Per Board Of Ed




