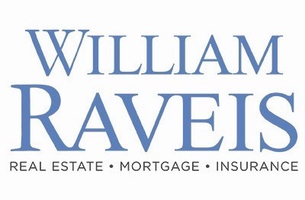10 Holcomb Hill Road Granby, CT 06090
UPDATED:
Key Details
Property Type Single Family Home
Listing Status Active
Purchase Type For Sale
Square Footage 5,080 sqft
Price per Sqft $191
MLS Listing ID 24099454
Style Colonial
Bedrooms 4
Full Baths 3
Half Baths 1
HOA Fees $50/ann
Year Built 2006
Annual Tax Amount $19,944
Lot Size 3.950 Acres
Property Description
Location
State CT
County Hartford
Zoning FRD
Rooms
Basement Full, Heated, Partially Finished, Full With Walk-Out
Interior
Interior Features Auto Garage Door Opener, Cable - Available, Central Vacuum
Heating Hot Air
Cooling Central Air
Fireplaces Number 1
Exterior
Exterior Feature Stone Wall, Underground Sprinkler, Patio
Parking Features Attached Garage
Garage Spaces 3.0
Waterfront Description Not Applicable
Roof Type Asphalt Shingle
Building
Lot Description On Cul-De-Sac, Professionally Landscaped
Foundation Concrete
Sewer Septic
Water Private Well
Schools
Elementary Schools Kelly Lane
Middle Schools Granby
High Schools Granby Memorial




