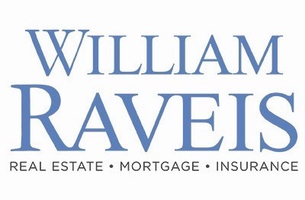501 Heritage Village #A Southbury, CT 06488
UPDATED:
Key Details
Property Type Condo
Sub Type Condominium
Listing Status Active
Purchase Type For Sale
Square Footage 1,716 sqft
Price per Sqft $346
MLS Listing ID 24100328
Style Ranch
Bedrooms 3
Full Baths 2
HOA Fees $833/mo
Year Built 1971
Annual Tax Amount $6,338
Property Sub-Type Condominium
Property Description
Location
State CT
County New Haven
Zoning R-30A
Rooms
Basement None
Interior
Interior Features Auto Garage Door Opener, Open Floor Plan
Heating Hot Air
Cooling Central Air
Fireplaces Number 1
Exterior
Exterior Feature Sidewalk, Gutters, Lighting, Patio
Parking Features Detached Garage
Garage Spaces 1.0
Pool Gunite, Heated, In Ground Pool
Waterfront Description Pond,Walk to Water,View
Building
Lot Description Treed, Level Lot, Water View
Sewer Public Sewer Connected
Water Public Water Connected
Level or Stories 1
Schools
Elementary Schools Per Board Of Ed
Middle Schools Per Board Of Ed
High Schools Per Board Of Ed
Others
Pets Allowed Yes




