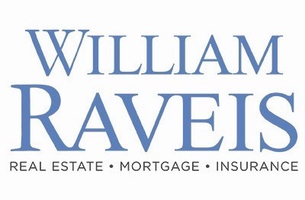See all 23 photos
$199,900
Est. payment /mo
2 Beds
2 Baths
1,008 SqFt
New
415 Lady Bug Lane #415 Vernon, CT 06066
REQUEST A TOUR If you would like to see this home without being there in person, select the "Virtual Tour" option and your agent will contact you to discuss available opportunities.
In-PersonVirtual Tour
UPDATED:
Key Details
Property Type Condo
Sub Type Condominium
Listing Status Active
Purchase Type For Sale
Square Footage 1,008 sqft
Price per Sqft $198
MLS Listing ID 24099731
Style Ranch
Bedrooms 2
Full Baths 1
Half Baths 1
HOA Fees $275/mo
Year Built 1981
Annual Tax Amount $3,152
Property Sub-Type Condominium
Property Description
Now Offered at a New Lower Price with Updates! Here's your chance to enjoy the charm and comfort of this 2-bedroom condo in the sought-after Welles Country Village, a friendly 62+ adult community. Recently enhanced with a brand-new heating system, new hot water heater, and a refreshed kitchen-all at an appealing reduced price! Enjoy easy one-level living in this peaceful, well-maintained neighborhood with convenient access to shopping, dining, bus lines, and scenic walking trails. Step inside to find freshly painted rooms, the kitchen wallpaper removed and tastefully updated, and a half bath with in-unit laundry.The spacious living and dining areas are filled with natural light, creating a warm and welcoming space-perfect for relaxing or entertaining. Sliding doors open to a private deck with no neighboring units behind, offering your own tranquil outdoor retreat. A full, unfinished basement adds storage and flexibility, while the detached carport protects your vehicle year-round. This move-in ready home offers a perfect blend of comfort, privacy, and convenience. Don't miss your chance to make it yours-schedule your showing today!
Location
State CT
County Tolland
Zoning R-27
Rooms
Basement Full, Unfinished
Interior
Heating Radiator
Cooling Window Unit
Exterior
Exterior Feature Awnings, Deck
Parking Features Detached Garage
Garage Spaces 1.0
Waterfront Description Not Applicable
Building
Lot Description Level Lot
Sewer Public Sewer Connected
Water Public Water Connected
Level or Stories 2
Schools
Elementary Schools Per Board Of Ed
High Schools Per Board Of Ed
Others
Pets Allowed No
Listed by Kelly Britt • Berkshire Hathaway NE Prop.
GET MORE INFORMATION
QUICK SEARCH




