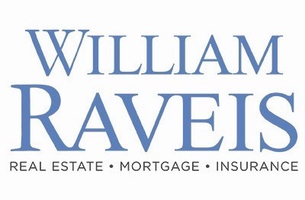39 Edgewood Drive Wallingford, CT 06492
OPEN HOUSE
Sat May 10, 11:00am - 2:00pm
UPDATED:
Key Details
Property Type Single Family Home
Listing Status Active
Purchase Type For Sale
Square Footage 1,438 sqft
Price per Sqft $326
MLS Listing ID 24094363
Style Raised Ranch
Bedrooms 4
Full Baths 3
Year Built 1985
Annual Tax Amount $7,116
Lot Size 0.540 Acres
Property Description
Location
State CT
County New Haven
Zoning R4
Rooms
Basement Full, Heated, Fully Finished, Walk-out, Liveable Space
Interior
Heating Hot Water
Cooling Central Air
Fireplaces Number 2
Exterior
Exterior Feature Deck, Patio
Parking Features Attached Garage, Under House Garage
Garage Spaces 2.0
Pool In Ground Pool
Waterfront Description Not Applicable
Roof Type Asphalt Shingle
Building
Lot Description Level Lot, On Cul-De-Sac
Foundation Block, Concrete
Sewer Public Sewer Connected
Water Public Water Connected
Schools
Elementary Schools Highland
High Schools Mark T. Sheehan




