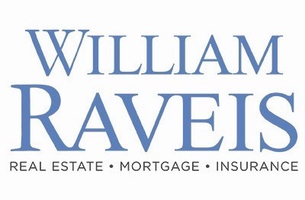See all 40 photos
$749,000
Est. payment /mo
4 Beds
3 Baths
3,215 SqFt
Under Contract
104 Barnes Hill Road Burlington, CT 06013
REQUEST A TOUR If you would like to see this home without being there in person, select the "Virtual Tour" option and your agent will contact you to discuss available opportunities.
In-PersonVirtual Tour
UPDATED:
Key Details
Property Type Single Family Home
Listing Status Under Contract
Purchase Type For Sale
Square Footage 3,215 sqft
Price per Sqft $232
MLS Listing ID 24091506
Style Contemporary
Bedrooms 4
Full Baths 2
Half Baths 1
Year Built 1987
Annual Tax Amount $10,350
Lot Size 2.730 Acres
Property Description
Modern Contemporary home that brings you into nature. Beautiful 4 spacious bedrooms and 2.5 bathrooms , 3,215 sqft of finished living space with 1,500 additional sqft of semi-finished basement and a 2-car garage. Over 375,000 in upgrades - heating converted to propane system, water treatment, 50-year roof, AC, etc. Features a huge living room with a gas fireplace, a modern kitchen with stainless steel appliances, a family room with giant windows overlooking your yard, a fireplace and a huge formal dining area. To enjoy nature there a giant deck overlooking a private backyard which features a barn, 2 sheds, and a 16x16 woodshed. Hidden in the trees, this home provides a serene retreat while being conveniently close to shopping. Whether you want to save the environment or save on "Operating costs" this home offers a fully owned solar array and an optional biomass heating system, no heating bills in the last 10 year.
Location
State CT
County Hartford
Zoning R44
Rooms
Basement Partial, Partially Finished
Interior
Heating Heat Pump, Hot Water, Other
Cooling Central Air, Split System
Fireplaces Number 2
Exterior
Parking Features Attached Garage
Garage Spaces 2.0
Waterfront Description Not Applicable
Roof Type Shingle
Building
Lot Description Lightly Wooded
Foundation Concrete, Slab
Sewer Septic
Water Private Well
Schools
Elementary Schools Lake Garda
High Schools Lewis Mills
Listed by Steven Koleno • Beycome of Connecticut
GET MORE INFORMATION
QUICK SEARCH




